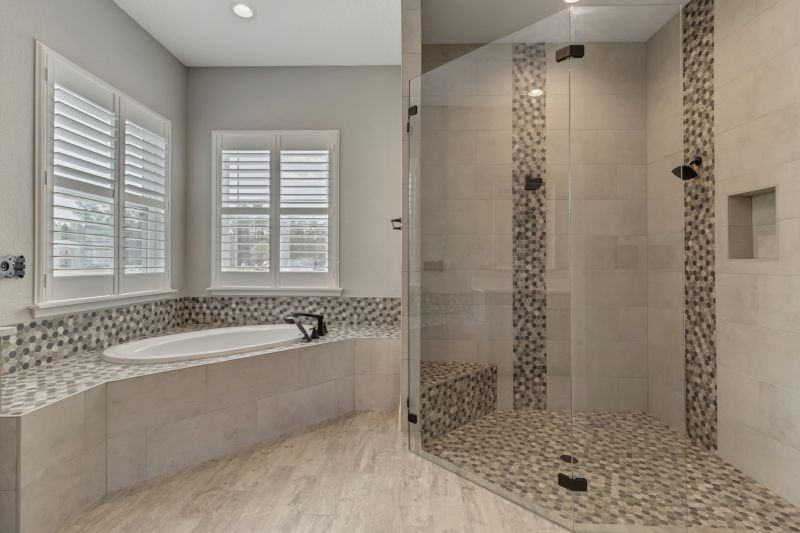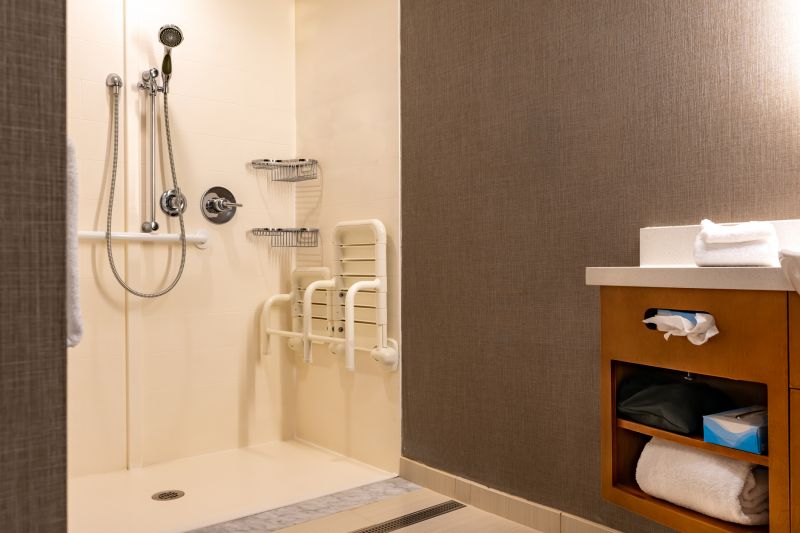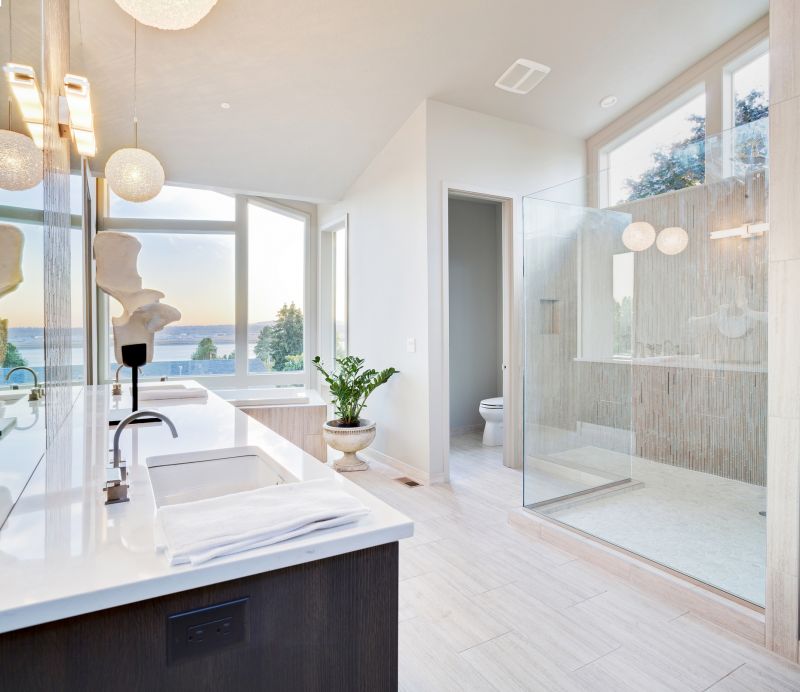Designing Small Bathroom Showers for Comfort
Designing a small bathroom shower requires careful planning to maximize space while maintaining functionality and aesthetic appeal. Effective layouts can make a compact bathroom appear larger and more comfortable. Various configurations, from walk-in showers to corner units, are tailored to suit different spatial constraints and user preferences. The choice of layout impacts not only the visual openness of the bathroom but also the ease of access and maintenance.
Corner showers utilize space efficiently by fitting into a corner, freeing up room for other bathroom fixtures. They can be designed with sliding doors or hinged panels, offering versatility in small bathrooms.
Walk-in showers provide a seamless look with minimal framing, creating an open and airy feel. They often feature a single glass panel and are ideal for accessibility and modern aesthetics.

This grid showcases various small bathroom shower configurations, emphasizing space-saving solutions such as corner units and glass enclosures.

A compact shower design incorporating built-in shelves maximizes functionality without sacrificing space.

A clear glass enclosure enhances the perception of space, making the bathroom appear larger and more open.

Sliding doors are a practical choice for small bathrooms, eliminating the need for clearance space required by swinging doors.
Optimizing small bathroom shower layouts involves balancing functionality, style, and space constraints. Using transparent materials like glass can visually expand the area, while strategic placement of fixtures maximizes usable space. Incorporating niche shelves or corner caddies can provide storage without cluttering the limited footprint. Additionally, choosing fixtures with a compact footprint ensures that movement within the bathroom remains unrestricted.
| Layout Type | Advantages |
|---|---|
| Corner Shower | Space-efficient, easy to install, versatile in design |
| Walk-In Shower | Creates an open feel, accessible, modern look |
| Tub-Shower Combo | Provides bathing options in limited space |
| Curved Shower Enclosure | Softens angles, adds aesthetic appeal |
| Glass Partition | Expands visual space, enhances light flow |
